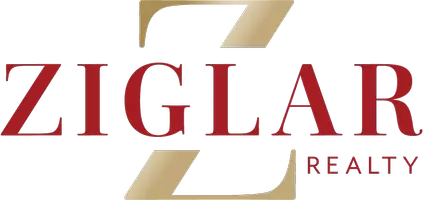8121 San Antonio St Odessa, TX 79765
4 Beds
2.5 Baths
3,596 SqFt
UPDATED:
Key Details
Property Type Single Family Home
Sub Type Single Family
Listing Status Active
Purchase Type For Sale
Square Footage 3,596 sqft
Price per Sqft $101
Subdivision Mission Pines
MLS Listing ID 160553
Style Pre-Owned,2 Story,Brick Veneer
Bedrooms 4
Full Baths 2
Half Baths 1
Year Built 1994
Lot Size 10,236 Sqft
Acres 0.235
Property Sub-Type Single Family
Property Description
Location
State TX
County Midland
Area Mm1
Rooms
Other Rooms Den, Game Room
Dining Room Separate Formal, Breakfast, Breakfast Bar
Interior
Interior Features Shades/Blinds, Carpeting, Tile Flooring
Hot Water Gas
Heating Central, Electric
Cooling Central, Electric
Fireplaces Type Gas Log, In Den, In Living Room
Appliance Cook Top Electric, Self Cleaning Oven, Microwave, Disposal
Exterior
Exterior Feature Fence, Wood, Covered Patio, Auto Sprinkler, Storage Building
Parking Features Garage, Attached Parking, Parking Pad
Garage Spaces 2.0
Garage Description Garage, Attached Parking, Parking Pad
Pool None
Utilities Available Inside Utility Room, Dryer Electric, Washer Connection
Amenities Available Auto Garage Opener, Pantry, Smoke Detector
Roof Type Composition
Building
Lot Description Landscaped, Alley Access
Foundation Slab
Sewer Public Sewer
Water Public
Structure Type Pre-Owned,2 Story,Brick Veneer
Schools
Elementary Schools Fasken
Middle Schools Goddard
High Schools Legacy High School
School District Midland
Others
Tax ID 00060310.001.0060
SqFt Source MCAD
Acceptable Financing Not Applicable
Listing Terms Not Applicable





